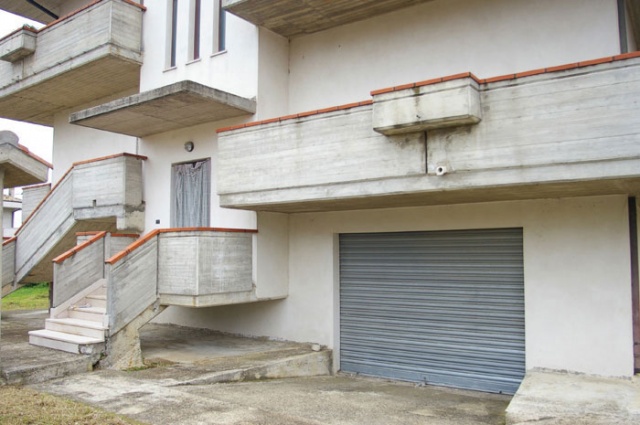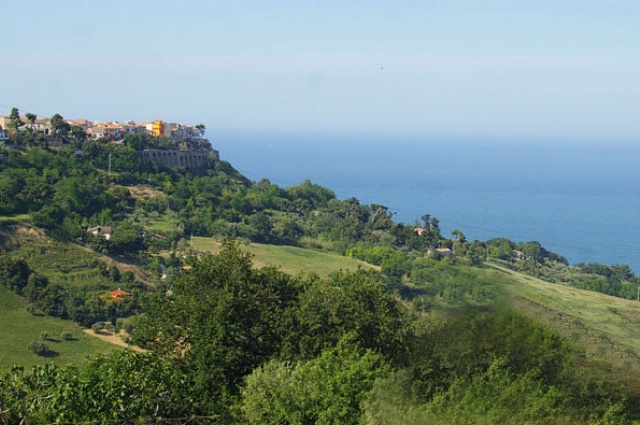Multy-family house of four levels consists on the ground floor of two large rooms, one of them with a predisposition for fireplace, bathroom, two garages. On first and second floor apartments of 1,345 sq ft (125 sqm) each consisting of entrance hall, kitchen, living room with fireplace, sitting room, three bedrooms, two bathrooms, corridor and balcony of 753 sq ft (70 sqm) with a 360° view. On the third floor attic of 645 sq ft (60 sqm) to be completed internally, with two balconies of 322 sq ft (30 sqm) each. Excellent materials and finishes, marble from Carrara, lava stone, gravel, reinforced doors, high-quality fixtures and equipment. Earthquake resistant structure, possibility of other internal design of the ground floor. Superb location overlooking the sea, mountains and hills.
















