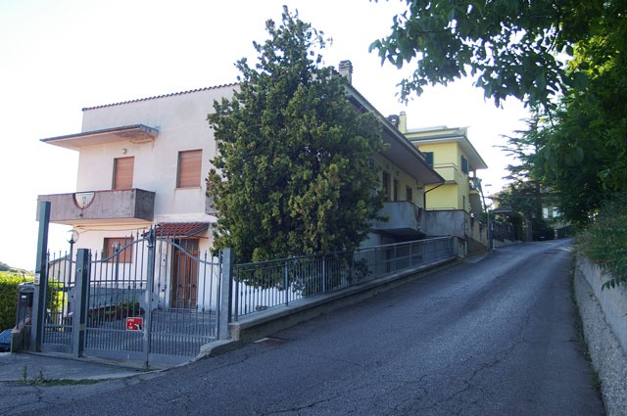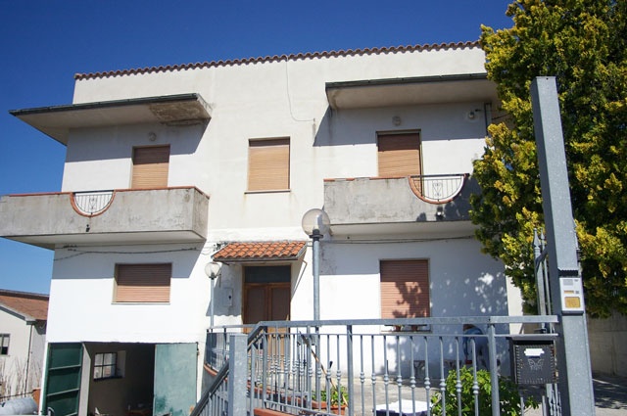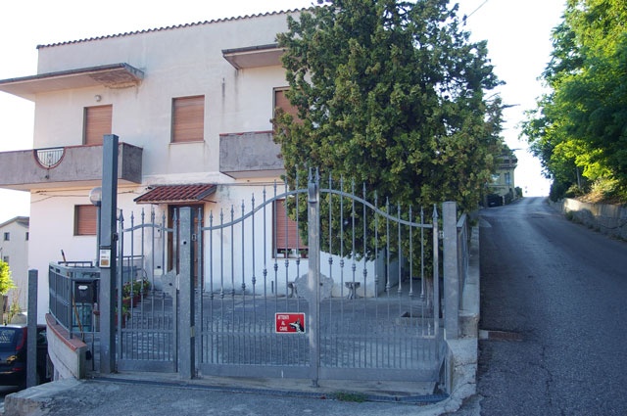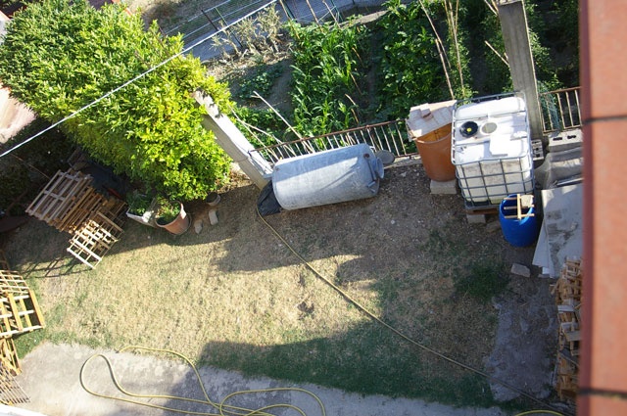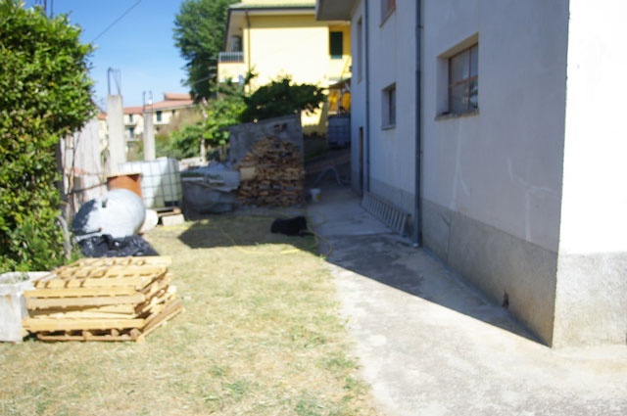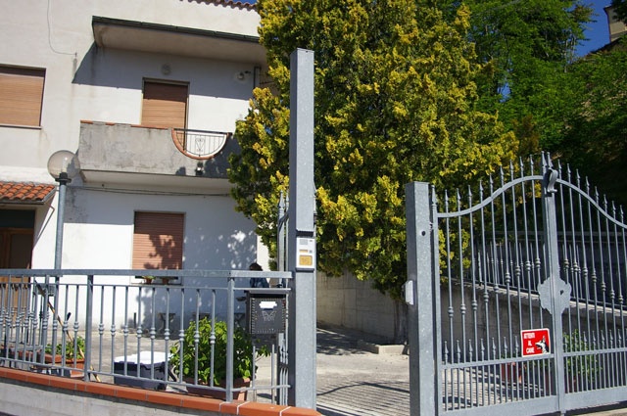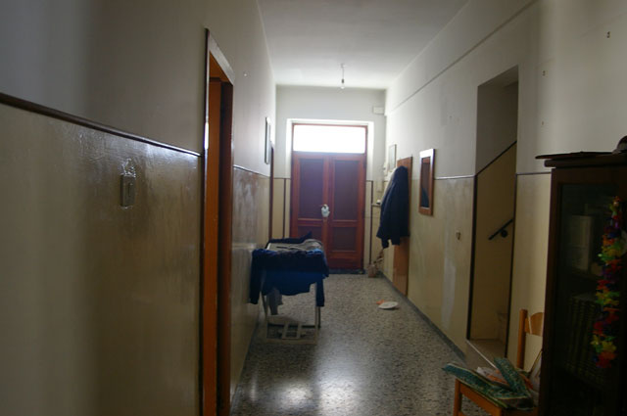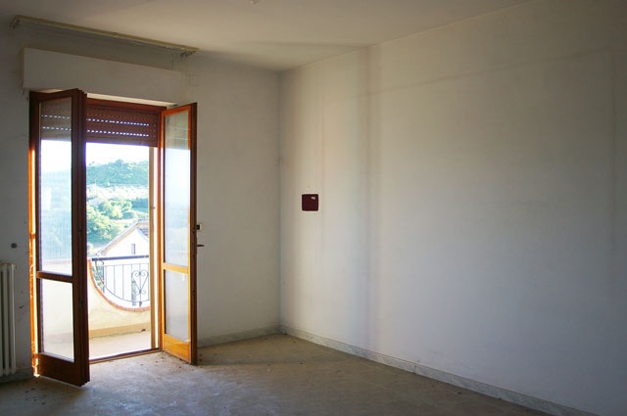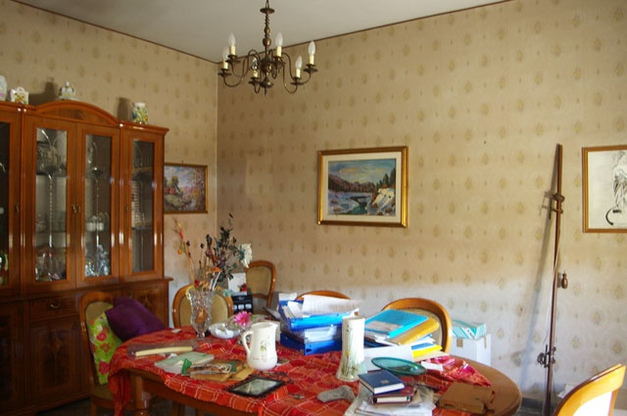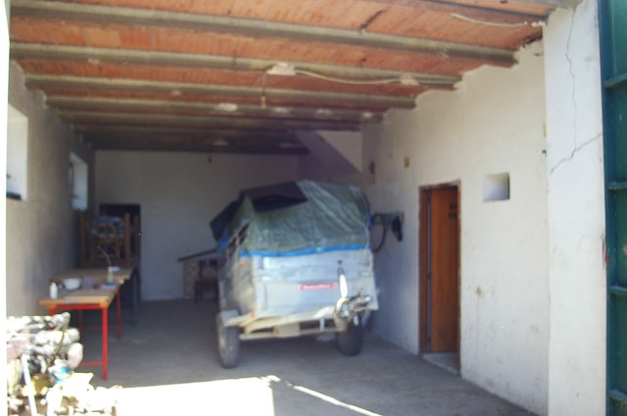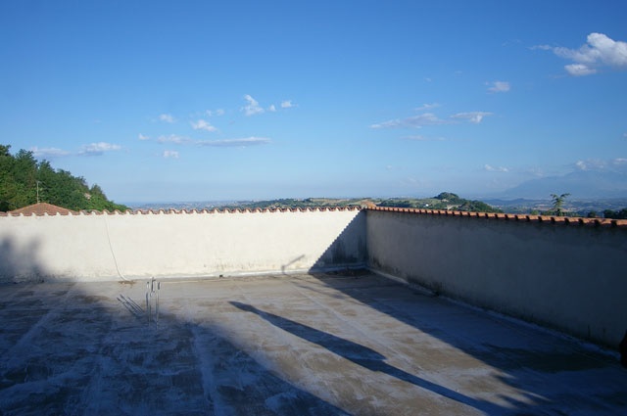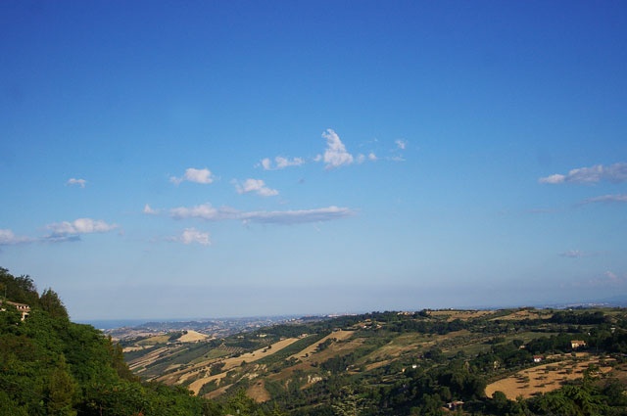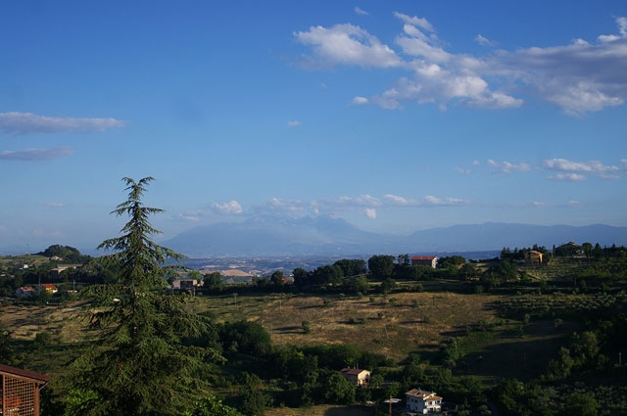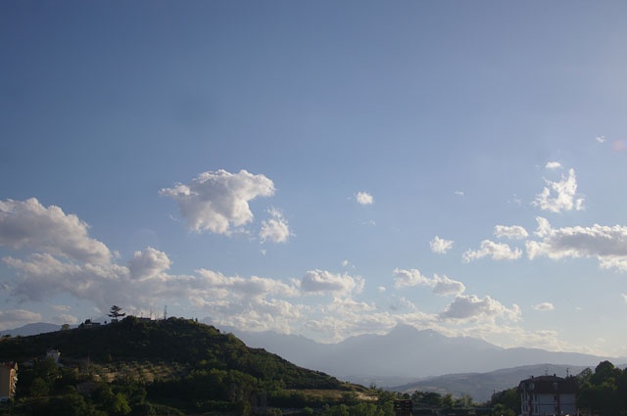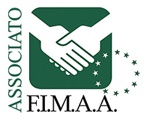Single building on four levels with private fenced area located a few steps from the historic centre of Atri. Ground floor consisting of a large garage of 34 sqm, cellar and storerooms. On the first floor there is a 145 sqm apartment comprising entrance hall, large and bright living room, kitchen with fireplace, two double bedrooms, two multipurpose bedrooms, two bathrooms, corridor, storeroom. On the second floor there are two apartments of 75 sqm each, both composed of entrance to the structure, entrance to the house, kitchen, living room, two bedrooms, bathroom, corridor, two panoramic balconies. On the third floor, a 145 sqm terrace – where it is possible to create a living floor – with a wonderful panoramic view of the sea, mountains and the colours of the Abruzzo landscape.



