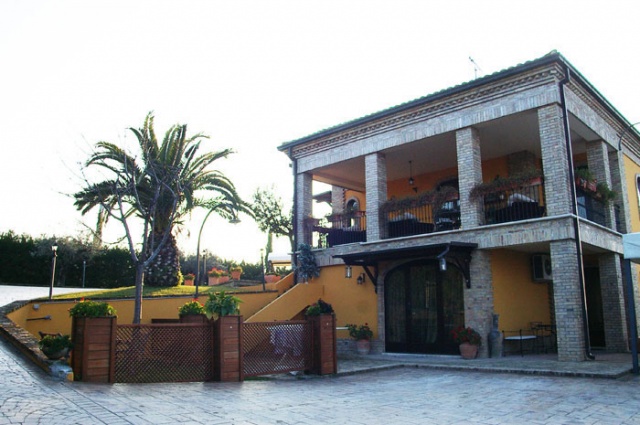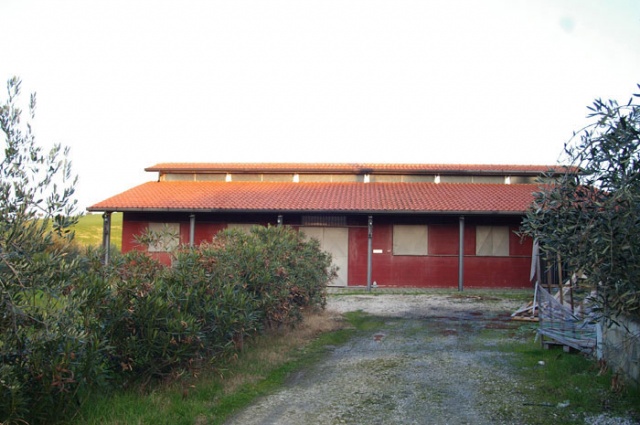Villa of 3,444 sq ft (320 sqm) on two levels formed on ground floor by apartment of 1,829 sq ft (170 sqm) with independent entrance, living room with fireplace, floor single-fired Tuscan with central inlaid with ceramic of Castelli, kitchen, two bedrooms, two bathrooms, laundry, storage. First floor apartment of 1,614 sq ft (150 sqm) with independent entrance, lounge, kitchen, two bedrooms, two bathrooms, hardwood floors, balcony and panoramic porch.
– Dependance of 861 sq ft (80 sqm) on two floors consisting of entrance hall, lounge with kitchen, bedroom, dressing room, bathroom.
– Garden of about 10,763 sq ft (1,000 sqm) with palm trees and ornamental trees, timed watering system, outdoor lighting dedicated to villa and garden. Private courtyard with covered car parking.
– Land of 9.8 acres (4 hectares) with 1,000 olive trees (Leccino, maurino, straight, mill) with drip system with design, made from agonomo.
– Stable of 2,690 sq ft (250 sqm) with kitchen rooms, bathroom, garage with possibility of other design.
Earthquake-resistant structures, excellent finishing and high quality materials, fixtures of chestnut wood, parquet, fine ceramics, antique bricks, video intercoms. Wonderful position with panoramic views of sea, mountains and hills.

















