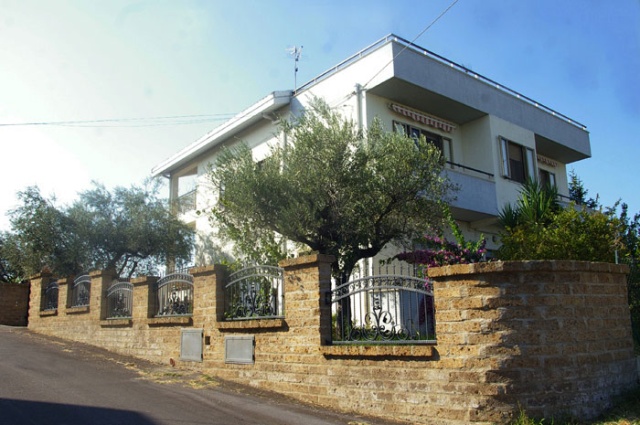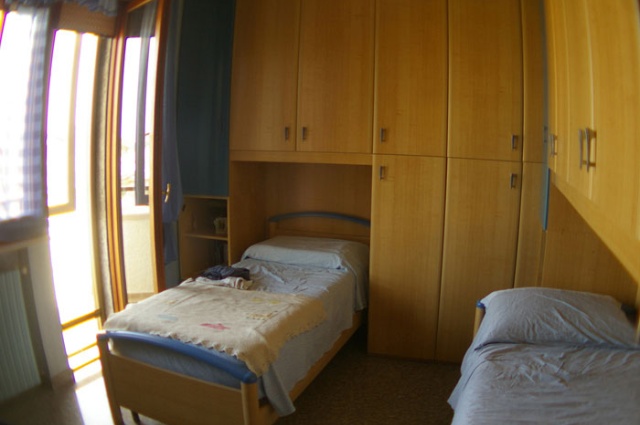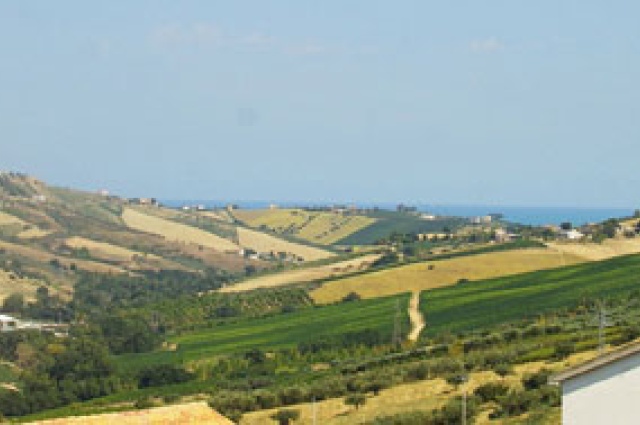Villa consists of 4 levels, basement with large garage and commercial area of about 753 sq ft (70 sqm) and parking space.
On the ground floor apartment of 1,129 sq ft (105 sqm) with entrance hall, three large bedrooms, living room with fireplace, kitchen, hallway, bathroom, balcony. On the first floor apartment of 1,291 sq ft (120 sqm) with hall, three bedrooms, living room with fireplace, kitchen, two bathrooms, study, corridor, balcony. Second floor with attic of 699 sq ft (65 sqm) with fireplace and panoramic terrace of 645 sq ft (60 sqm).
Private courtyard of 3,228 sq ft (300 sqm), duplex garage, garden of 3,228 sq ft (300 sqm) with possibility to build a swimming pool. Electric gate, video intercom, good finishes, marble, granite, separate entrances. View of the sea, hills and mountains.

















